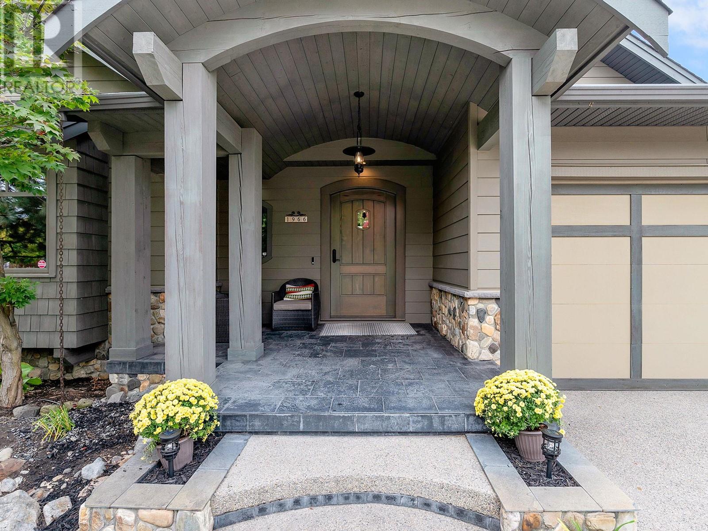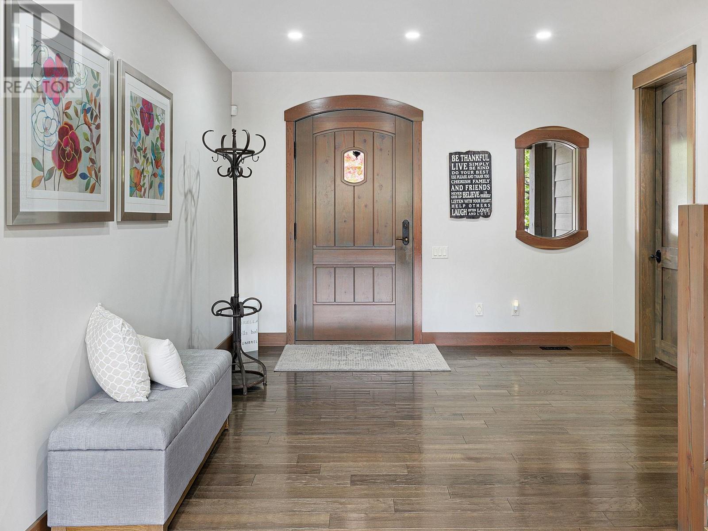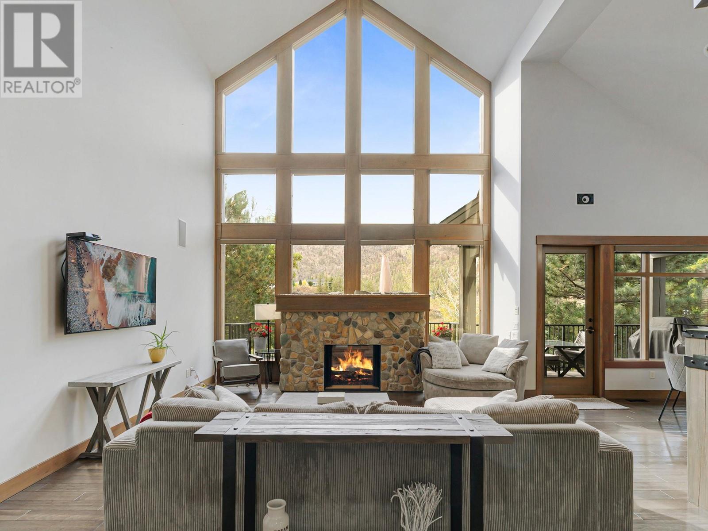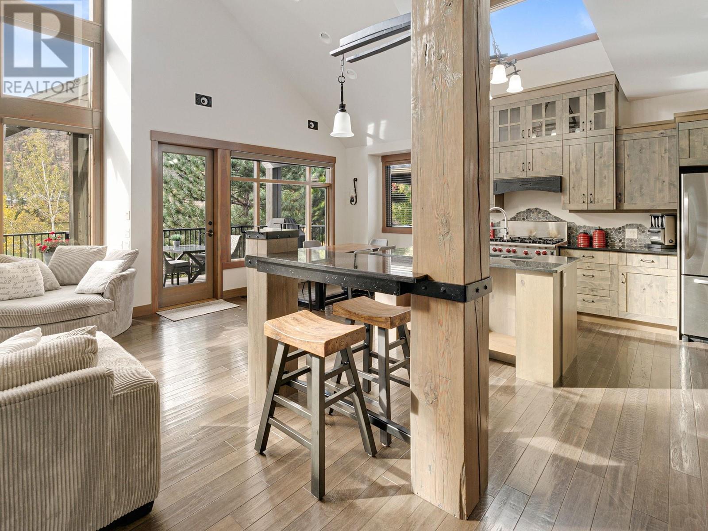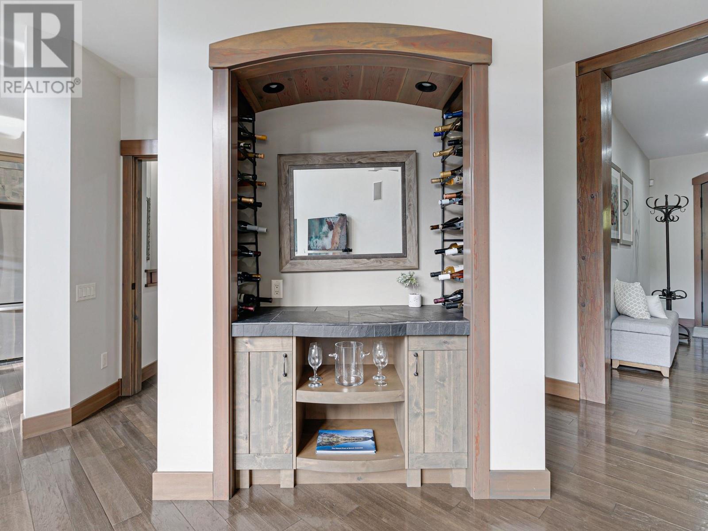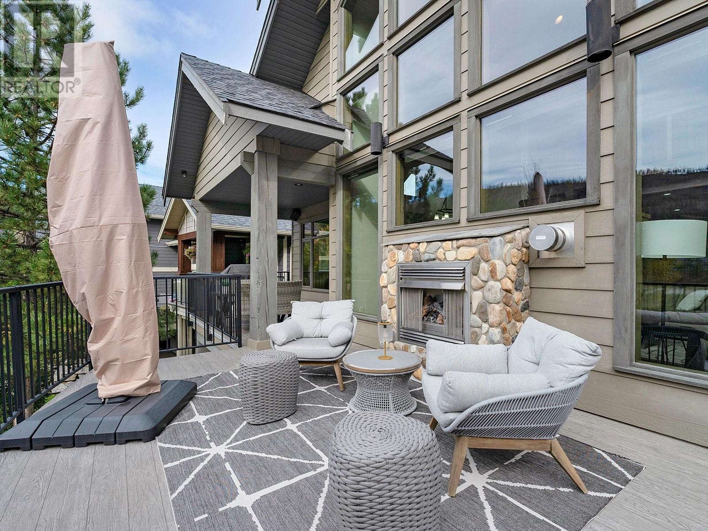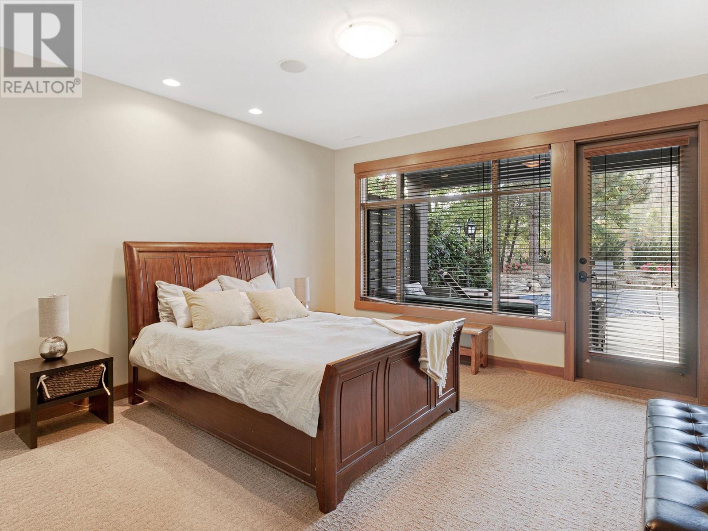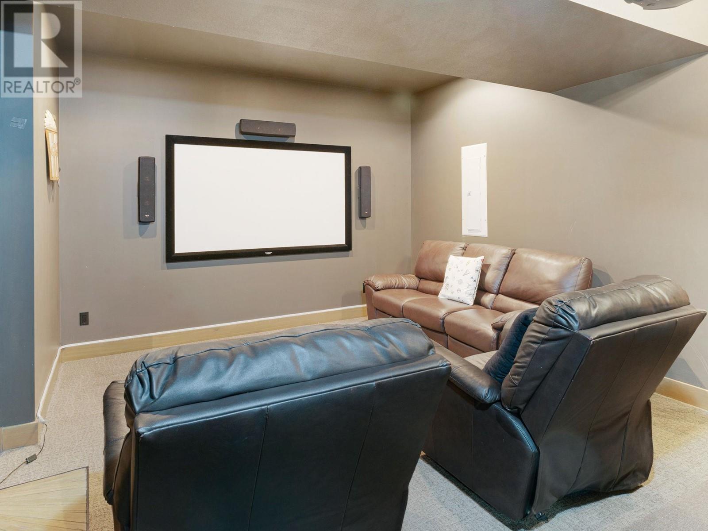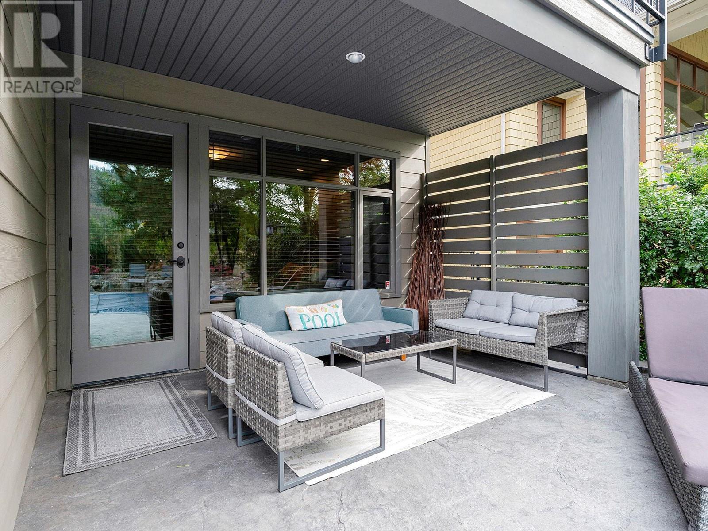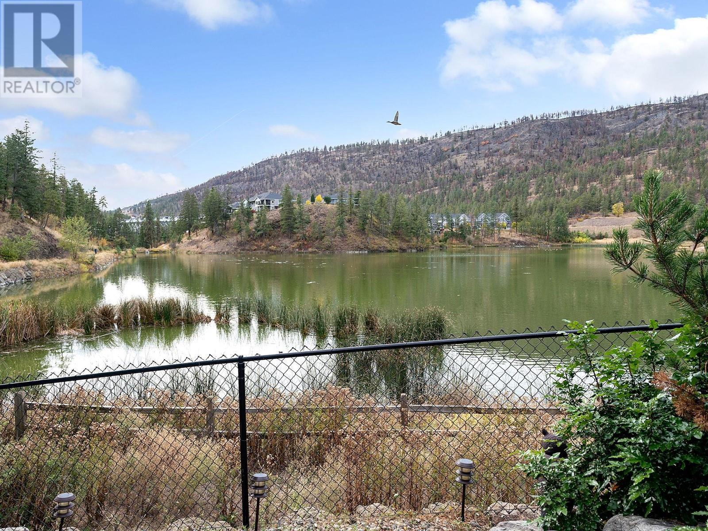| Bathroom Total | 4 |
| Bedrooms Total | 4 |
| Half Bathrooms Total | 1 |
| Year Built | 2006 |
| Cooling Type | See Remarks |
| Heating Fuel | Geo Thermal |
| Stories Total | 2 |
| Full bathroom | Second level | 4'10'' x 8'4'' |
| Bedroom | Second level | 4'10'' x 8'4'' |
| Bedroom | Second level | 20'0'' x 11'11'' |
| Utility room | Basement | 6' x 10'11'' |
| Other | Basement | 19'9'' x 14'4'' |
| Media | Basement | 19'6'' x 14' |
| Living room | Basement | 39'3'' x 31'8'' |
| Exercise room | Basement | 9'8'' x 12'5'' |
| Full bathroom | Basement | 10'8'' x 10'10'' |
| Bedroom | Basement | 15'0'' x 13'0'' |
| Pantry | Main level | 7'9'' x 5'2'' |
| Full ensuite bathroom | Main level | 18'2'' x 16'1'' |
| Primary Bedroom | Main level | 14'7'' x 12'10'' |
| Office | Main level | 14'3'' x 13'3'' |
| Partial bathroom | Main level | 5'8'' x 8'1'' |
| Dining room | Main level | 7' x 15'4'' |
| Kitchen | Main level | 13'11'' x 8'1'' |
| Living room | Main level | 17'1'' x 16'2'' |

Cory Alexander *PREC Taryn O'Donohue
250-575-5452 250-300-1311
Royal LePage Kelowna
1-1890 Cooper Road,
Kelowna, BC, V1Y 8B7
The trade marks displayed on this site, including CREA®, MLS®, Multiple Listing Service®, and the associated logos and design marks are owned by the Canadian Real Estate Association. REALTOR® is a trade mark of REALTOR® Canada Inc., a corporation owned by Canadian Real Estate Association and the National Association of REALTORS®. Other trade marks may be owned by real estate boards and other third parties. Nothing contained on this site gives any user the right or license to use any trade mark displayed on this site without the express permission of the owner.
powered by webkits

















