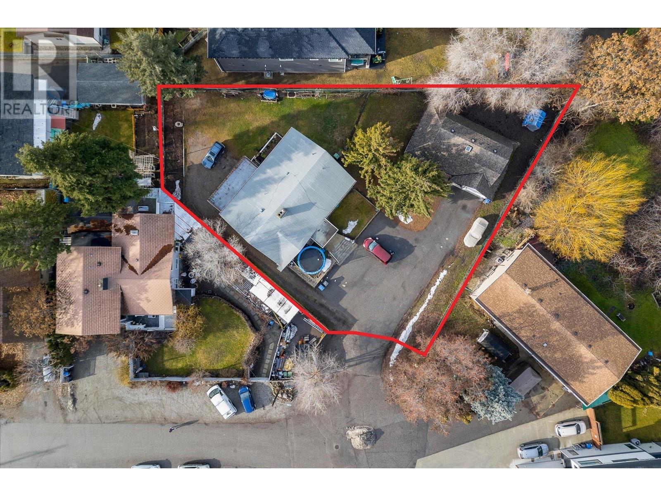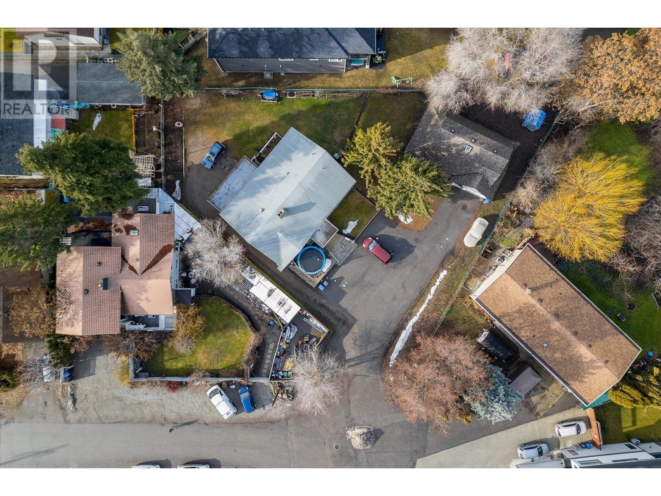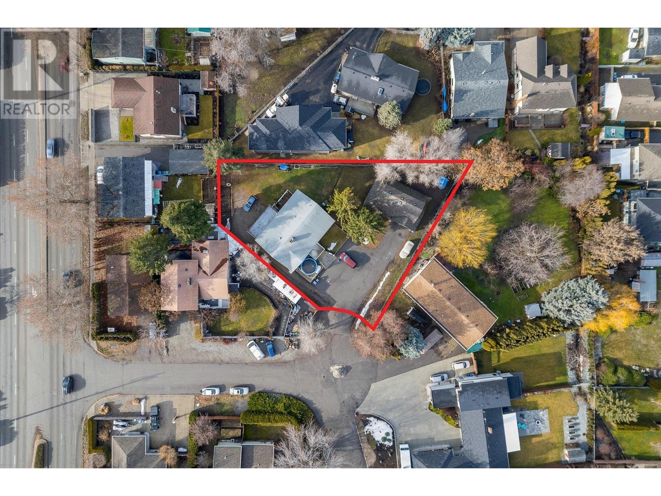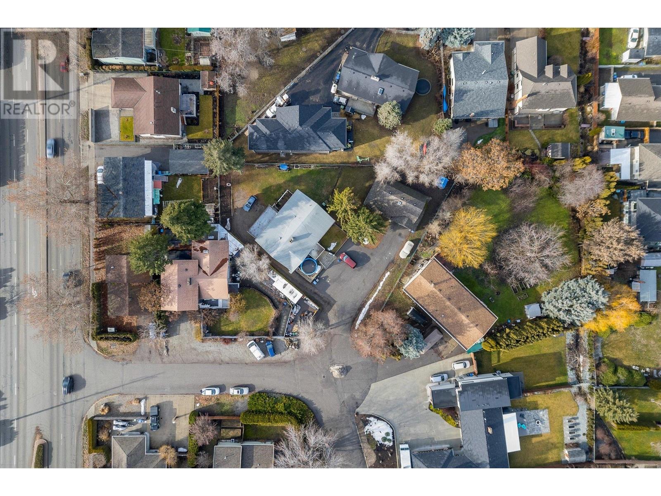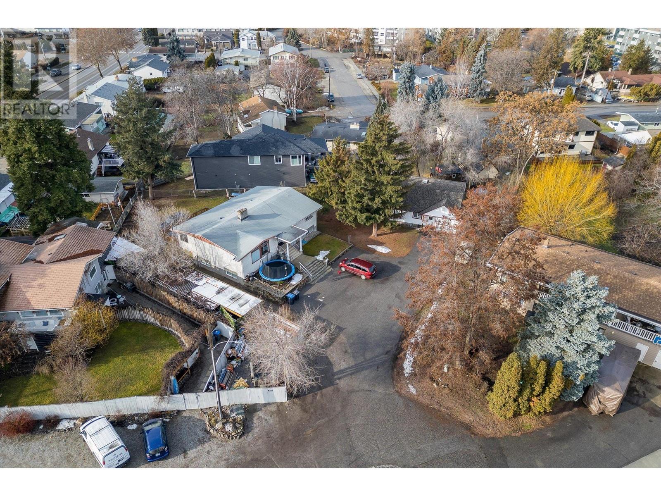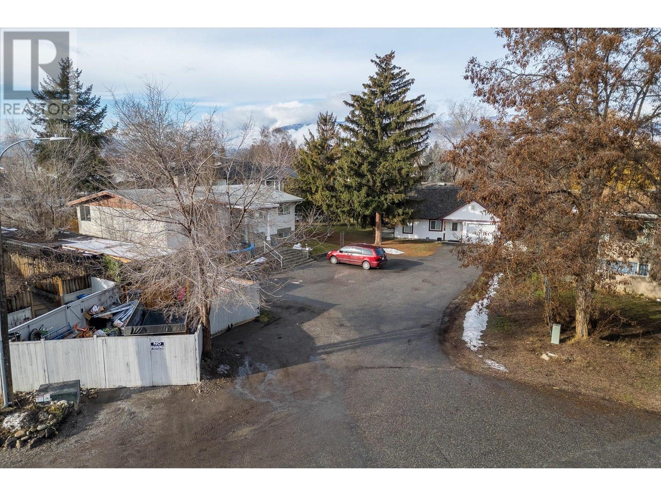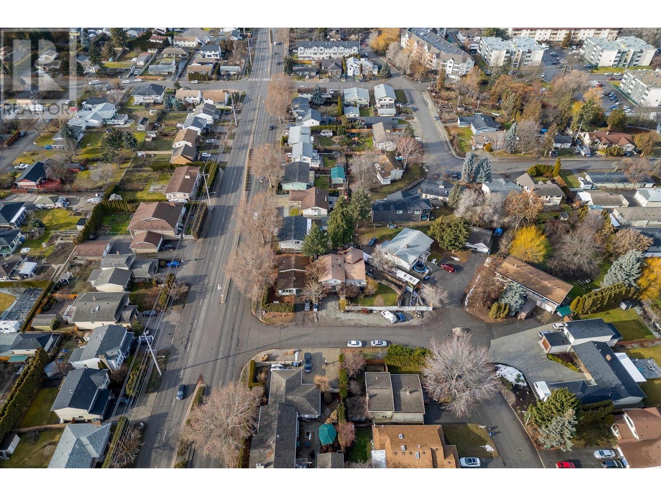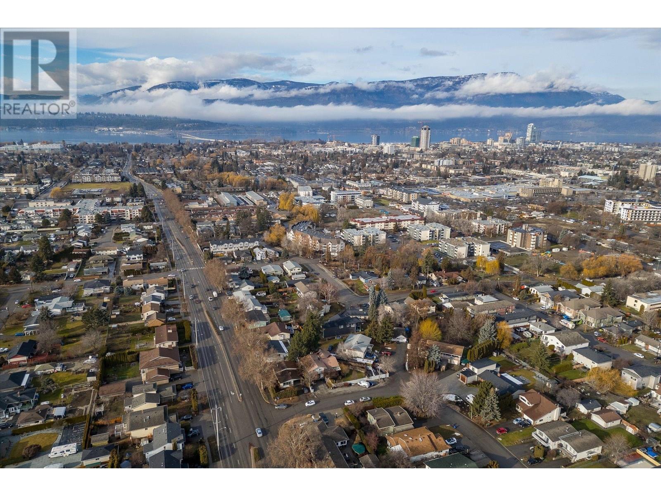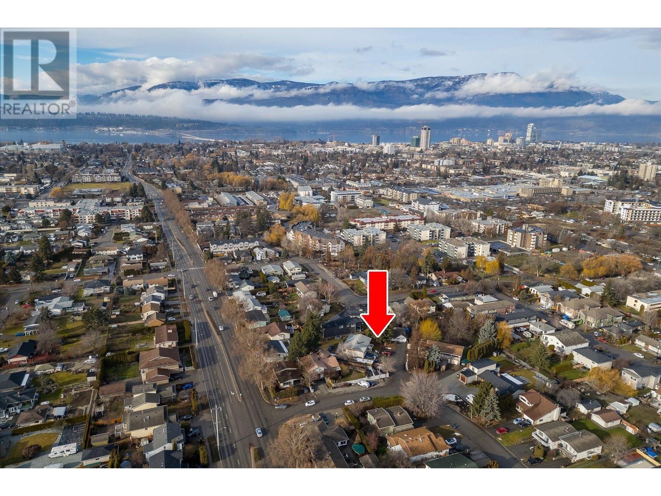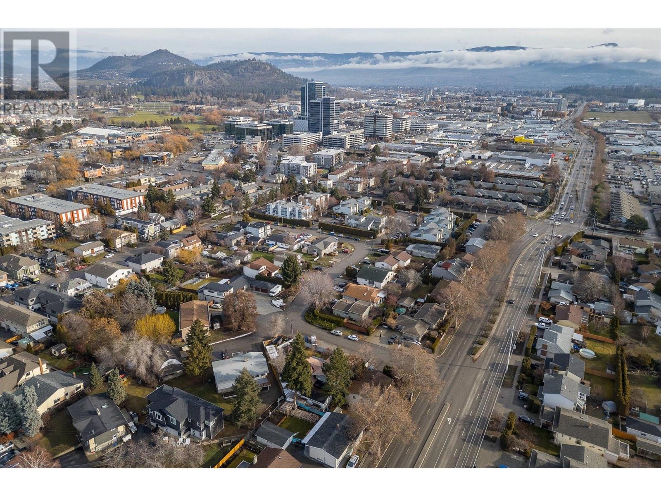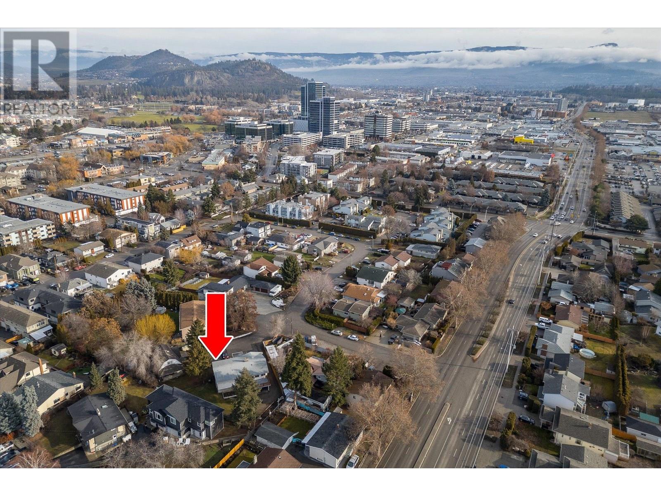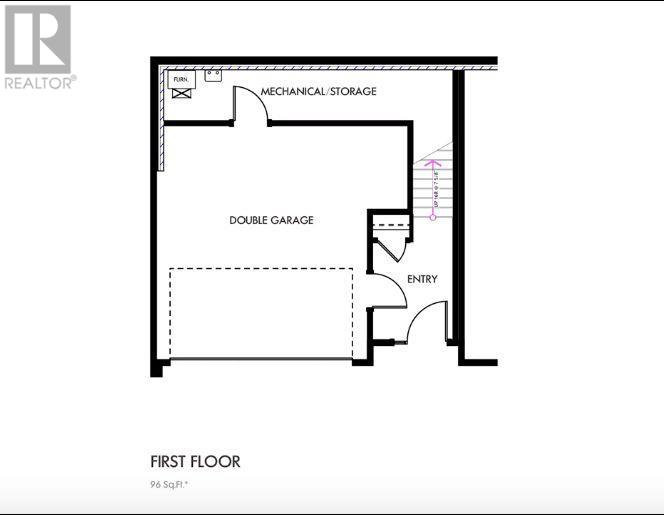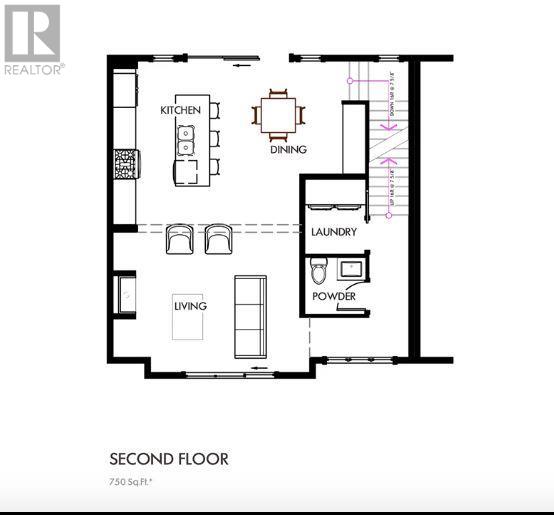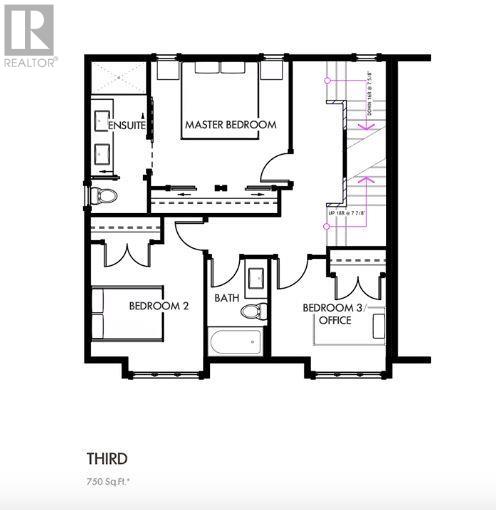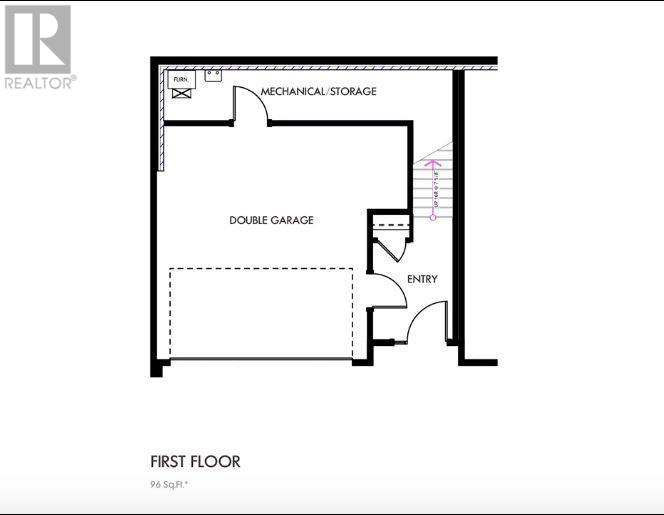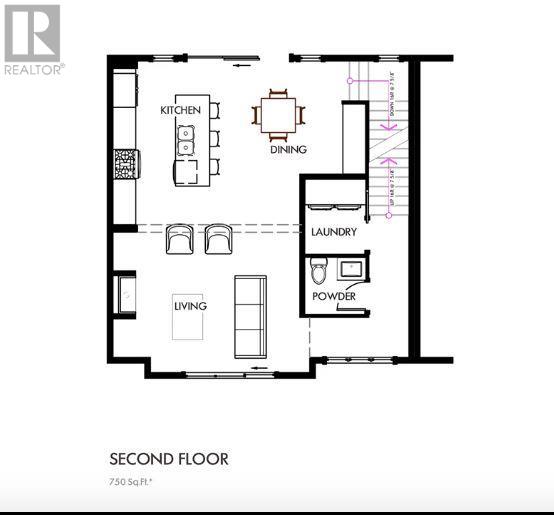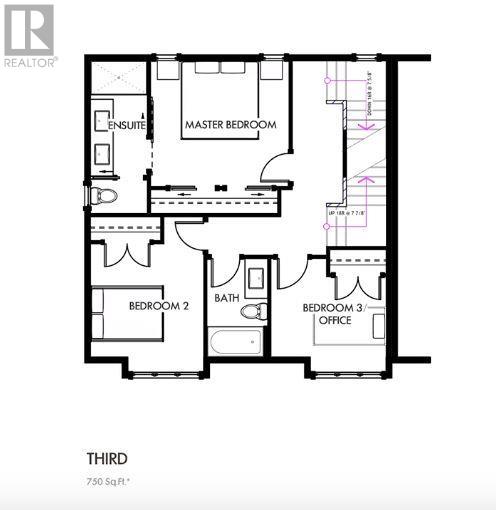| Bathroom Total | 3 |
| Bedrooms Total | 5 |
| Half Bathrooms Total | 0 |
| Year Built | 1969 |
| Heating Type | See remarks |
| Heating Fuel | Electric |
| Stories Total | 1 |
| Kitchen | Lower level | 10' x 10' |
| Dining room | Lower level | 10' x 10' |
| Living room | Lower level | 10' x 10' |
| Full bathroom | Lower level | 5' x 7' |
| Bedroom | Lower level | 10' x 10' |
| Bedroom | Lower level | 10' x 10' |
| Dining room | Main level | 10' x 10' |
| Kitchen | Main level | 10' x 10' |
| Living room | Main level | 10' x 10' |
| 4pc Bathroom | Main level | Measurements not available |
| Bedroom | Main level | 10' x 10' |
| Bedroom | Main level | 10' x 10' |
| Full ensuite bathroom | Main level | 5' x 7' |
| Primary Bedroom | Main level | 10' x 10' |
| Other | Secondary Dwelling Unit | 10' x 10' |
| Other | Secondary Dwelling Unit | 10' x 10' |
| Dining room | Secondary Dwelling Unit | 10' x 10' |
| Living room | Secondary Dwelling Unit | 10' x 10' |
| Kitchen | Secondary Dwelling Unit | 10' x 10' |
| Full bathroom | Secondary Dwelling Unit | 5' x 7' |
| Bedroom | Secondary Dwelling Unit | 10' x 10' |
| Bedroom | Secondary Dwelling Unit | 10' x 10' |

Cory Alexander *PREC Taryn O'Donohue
250-575-5452 250-300-1311
Royal LePage Kelowna
1-1890 Cooper Road,
Kelowna, BC, V1Y 8B7
The trade marks displayed on this site, including CREA®, MLS®, Multiple Listing Service®, and the associated logos and design marks are owned by the Canadian Real Estate Association. REALTOR® is a trade mark of REALTOR® Canada Inc., a corporation owned by Canadian Real Estate Association and the National Association of REALTORS®. Other trade marks may be owned by real estate boards and other third parties. Nothing contained on this site gives any user the right or license to use any trade mark displayed on this site without the express permission of the owner.
powered by webkits


