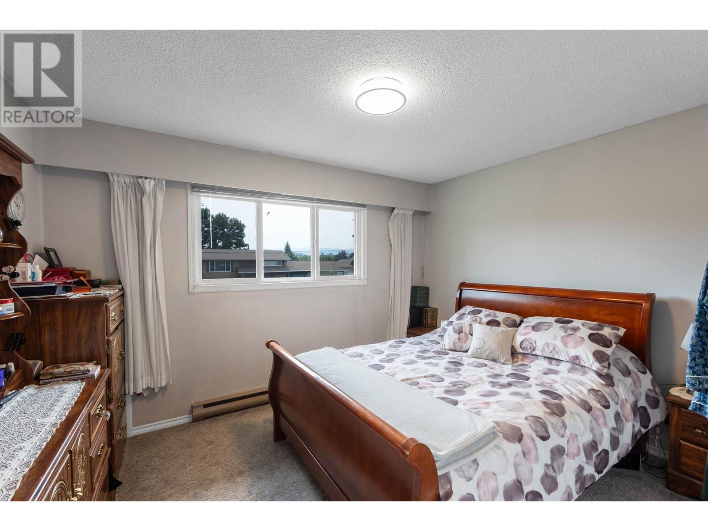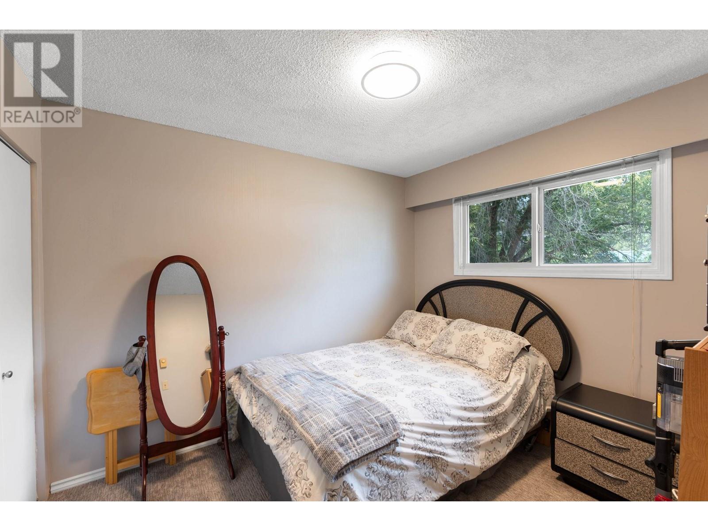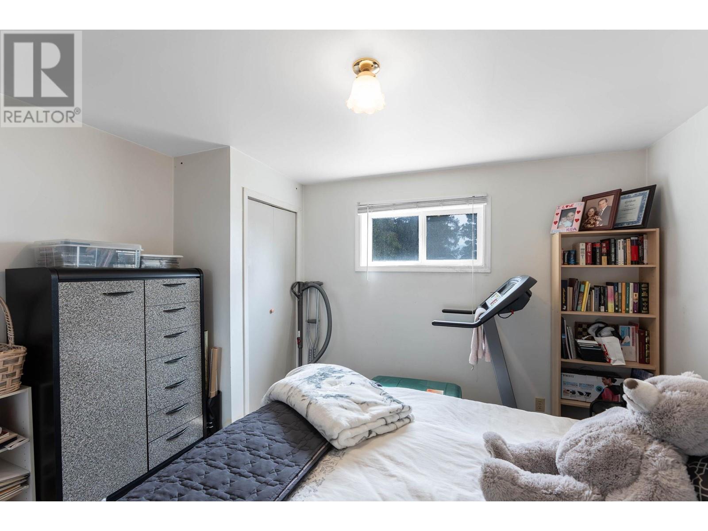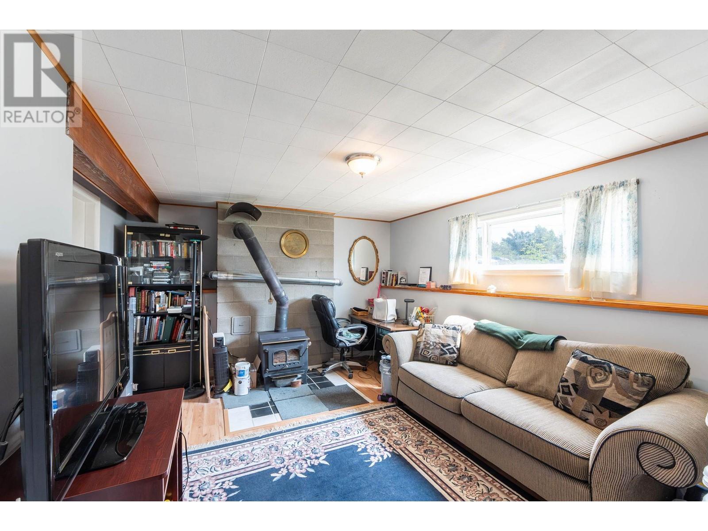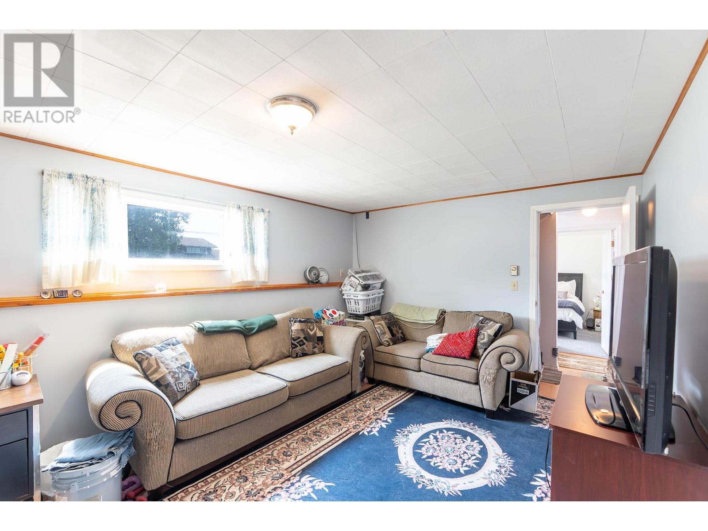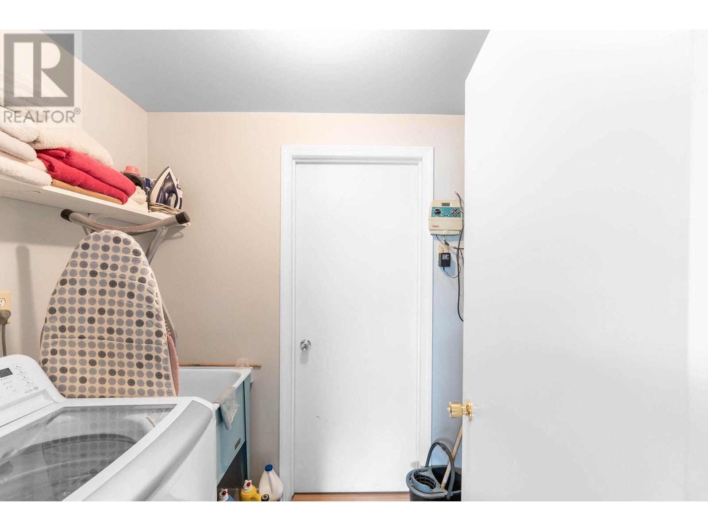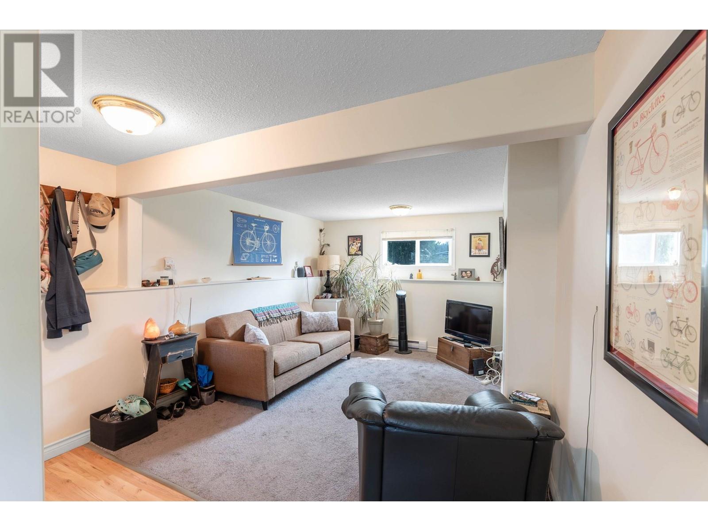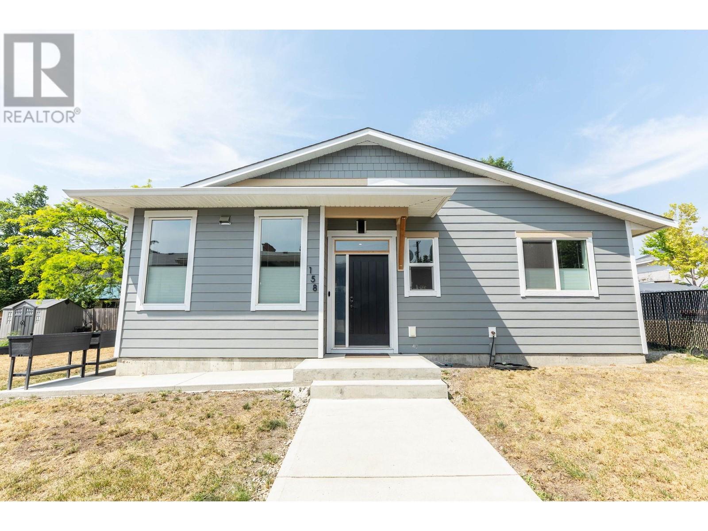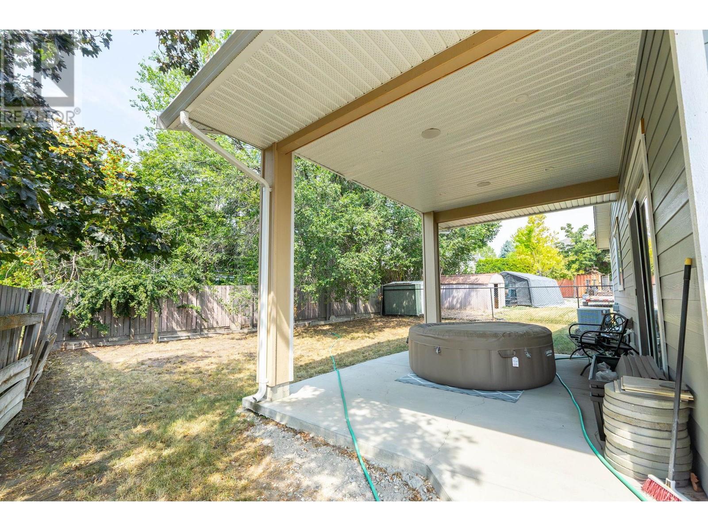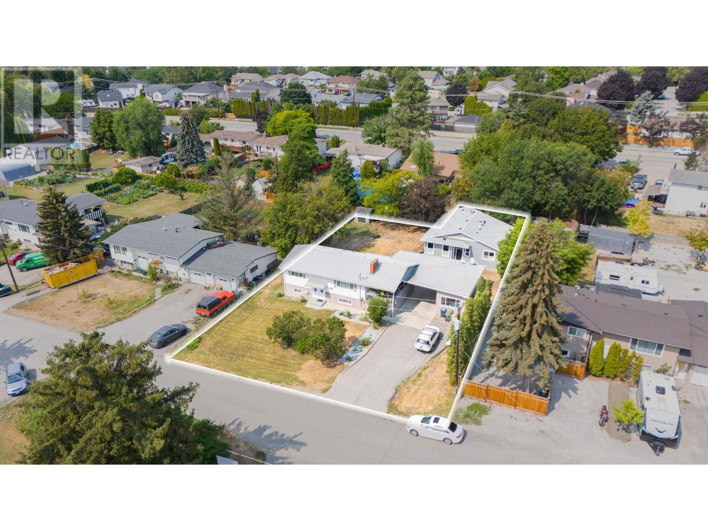| Bathroom Total | 2 |
| Bedrooms Total | 4 |
| Half Bathrooms Total | 0 |
| Year Built | 1972 |
| Cooling Type | Wall unit |
| Heating Type | Baseboard heaters |
| Heating Fuel | Electric |
| Stories Total | 2 |
| Bedroom | Basement | ' x ' |
| Laundry room | Basement | 8'10'' x 5' |
| Family room | Basement | 17'4'' x 12'4'' |
| Storage | Main level | 10'2'' x 25'11'' |
| Bedroom | Main level | 9'3'' x 10'5'' |
| Primary Bedroom | Main level | 12'7'' x 10'8'' |
| Living room | Main level | 17'1'' x 13'3'' |
| Full bathroom | Main level | 7'11'' x 7'2'' |
| Dining room | Main level | 8' x 9'9'' |
| Kitchen | Main level | 11'3'' x 9'10'' |
| Bedroom | Additional Accommodation | 11'1'' x 10'8'' |
| Kitchen | Additional Accommodation | 7'6'' x 10'8'' |
| Full bathroom | Additional Accommodation | 8'3'' x 7'3'' |
| Living room | Additional Accommodation | 10'3'' x 22'8'' |
| Other | Secondary Dwelling Unit | 5'6'' x 10'3'' |
| Full bathroom | Secondary Dwelling Unit | 8'2'' x 5' |
| Bedroom | Secondary Dwelling Unit | 9'10'' x 10'3'' |
| Dining room | Secondary Dwelling Unit | 16'9'' x 6'2'' |
| Full bathroom | Secondary Dwelling Unit | 11'1'' x 10'1'' |
| Primary Bedroom | Secondary Dwelling Unit | 11'1'' x 10'1'' |
| Living room | Secondary Dwelling Unit | 14'4'' x 12'10'' |
| Kitchen | Secondary Dwelling Unit | 11'9'' x 12'8'' |

Cory Alexander *PREC Taryn O'Donohue
250-575-5452 250-300-1311
Royal LePage Kelowna
1-1890 Cooper Road,
Kelowna, BC, V1Y 8B7
The trade marks displayed on this site, including CREA®, MLS®, Multiple Listing Service®, and the associated logos and design marks are owned by the Canadian Real Estate Association. REALTOR® is a trade mark of REALTOR® Canada Inc., a corporation owned by Canadian Real Estate Association and the National Association of REALTORS®. Other trade marks may be owned by real estate boards and other third parties. Nothing contained on this site gives any user the right or license to use any trade mark displayed on this site without the express permission of the owner.
powered by webkits










