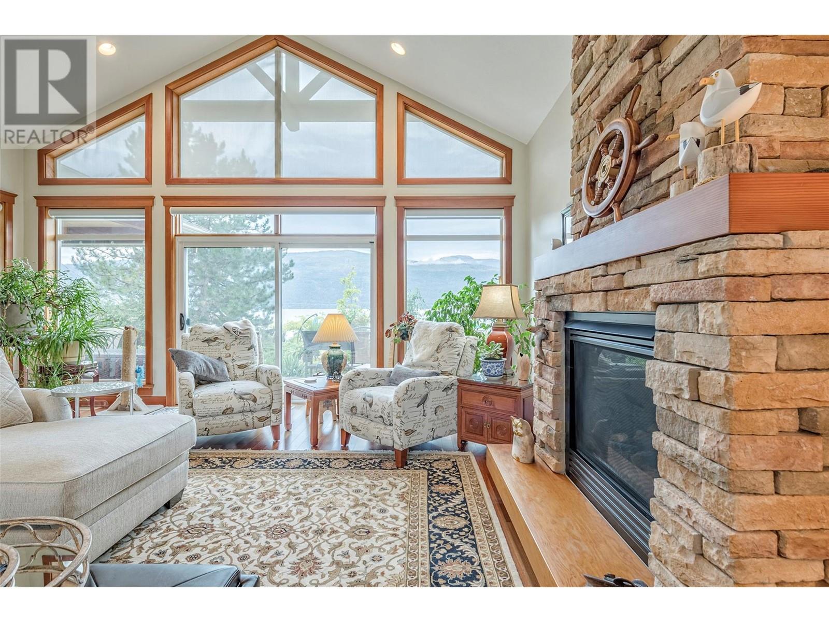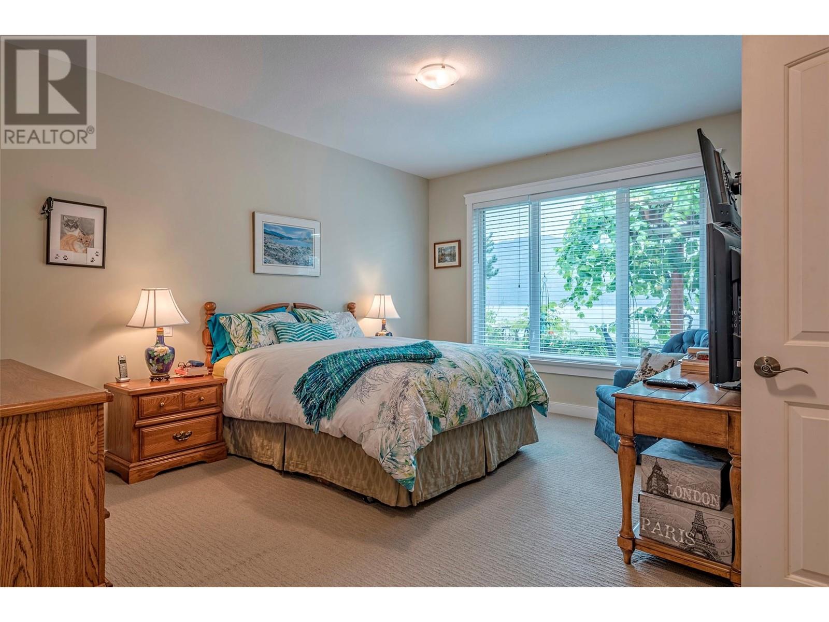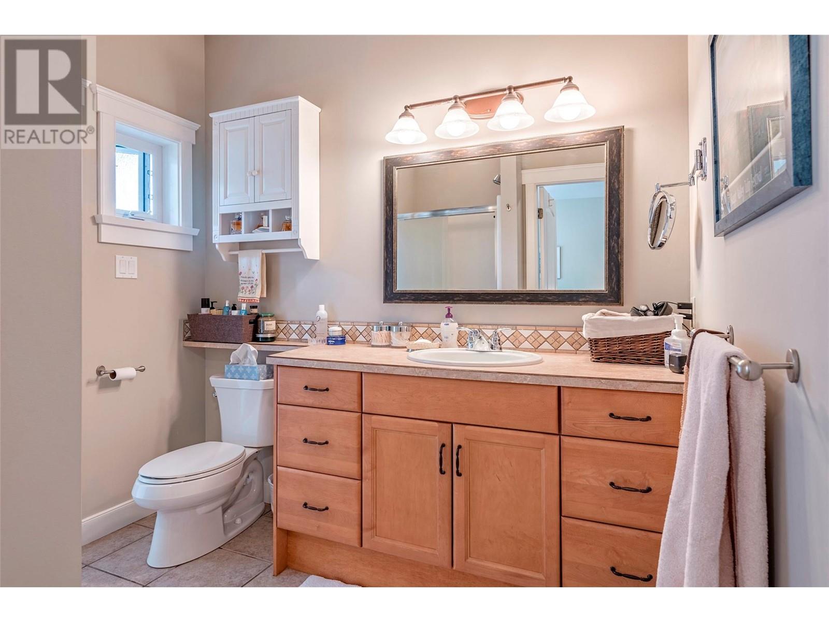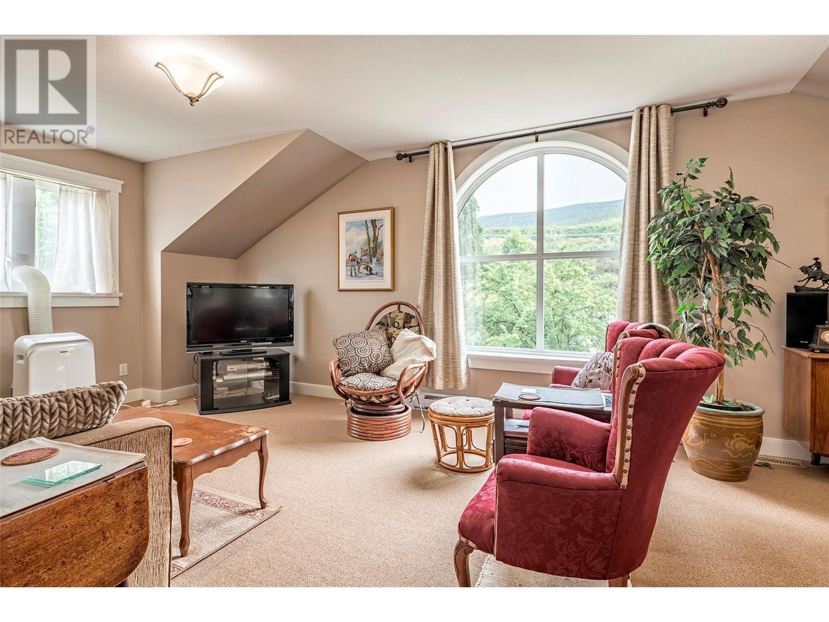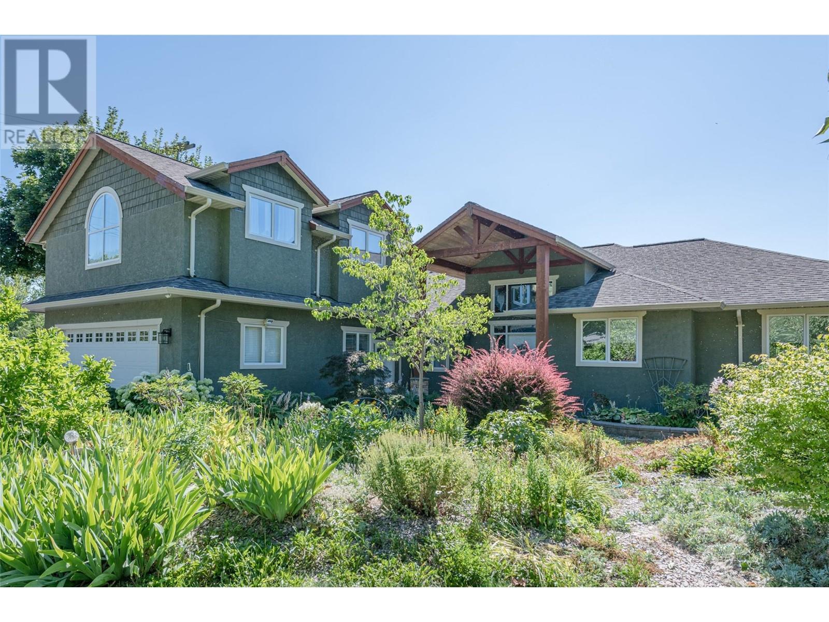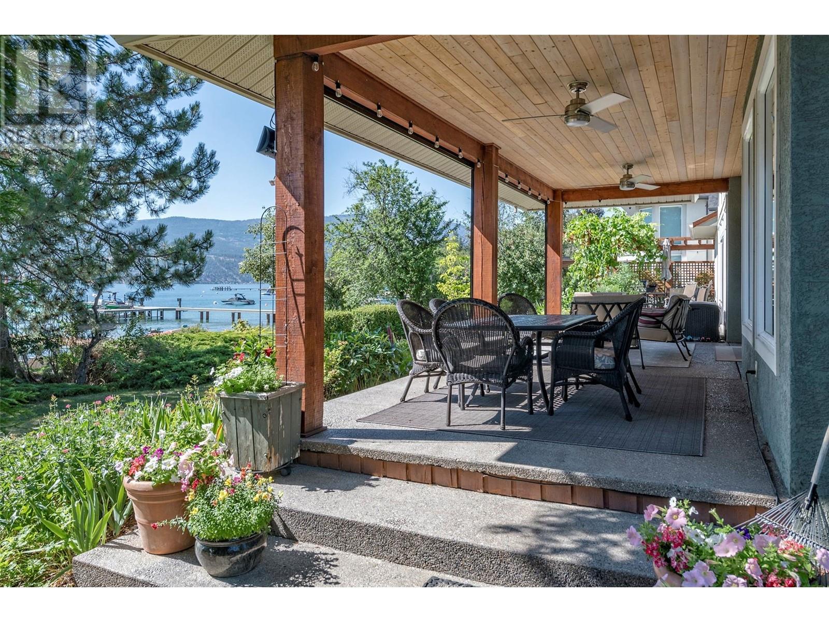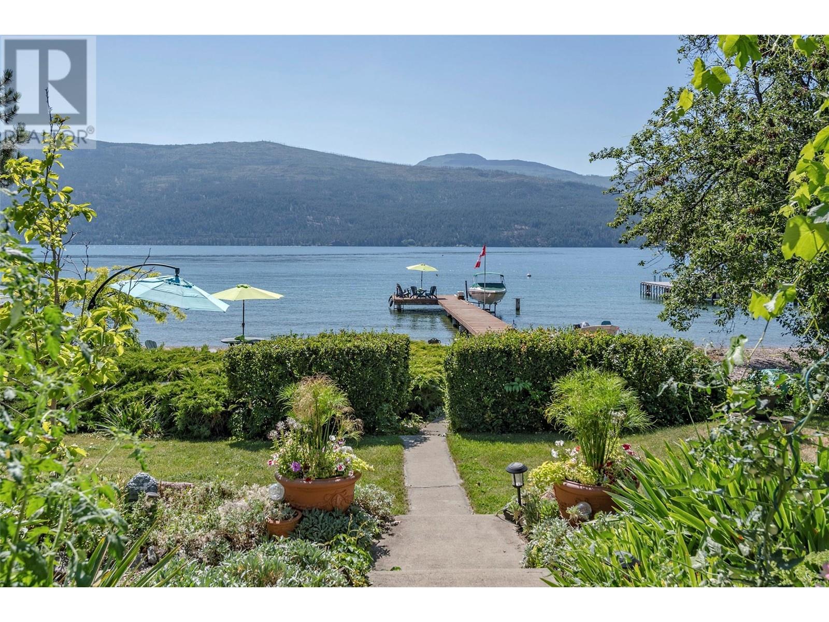| Bathroom Total | 4 |
| Bedrooms Total | 4 |
| Half Bathrooms Total | 0 |
| Year Built | 2004 |
| Cooling Type | Central air conditioning |
| Heating Type | Forced air |
| Stories Total | 2 |
| Primary Bedroom | Main level | 18'8'' x 14'5'' |
| Living room | Main level | 23'11'' x 19'5'' |
| Laundry room | Main level | 24'7'' x 10'6'' |
| Kitchen | Main level | 16'8'' x 19'5'' |
| Foyer | Main level | 7'5'' x 8'7'' |
| Dining room | Main level | 12'7'' x 15'2'' |
| Den | Main level | 16'5'' x 13'2'' |
| Bedroom | Main level | 10'1'' x 14'5'' |
| Bedroom | Main level | 13'11'' x 11'7'' |
| 3pc Bathroom | Main level | 5'6'' x 10'5'' |
| 3pc Bathroom | Main level | 7'8'' x 6'7'' |
| 3pc Ensuite bath | Main level | 8' x 8'10'' |
| Living room | Additional Accommodation | 13'10'' x 25' |
| Kitchen | Additional Accommodation | 11'5'' x 12'9'' |
| Bedroom | Additional Accommodation | 14'8'' x 11'11'' |
| Full bathroom | Additional Accommodation | 8'2'' x 8'5'' |

Cory Alexander *PREC Taryn O'Donohue
250-575-5452 250-300-1311
Royal LePage Kelowna
1-1890 Cooper Road,
Kelowna, BC, V1Y 8B7
The trade marks displayed on this site, including CREA®, MLS®, Multiple Listing Service®, and the associated logos and design marks are owned by the Canadian Real Estate Association. REALTOR® is a trade mark of REALTOR® Canada Inc., a corporation owned by Canadian Real Estate Association and the National Association of REALTORS®. Other trade marks may be owned by real estate boards and other third parties. Nothing contained on this site gives any user the right or license to use any trade mark displayed on this site without the express permission of the owner.
powered by webkits












